Four Faces
Bergen, Norway, year 2015
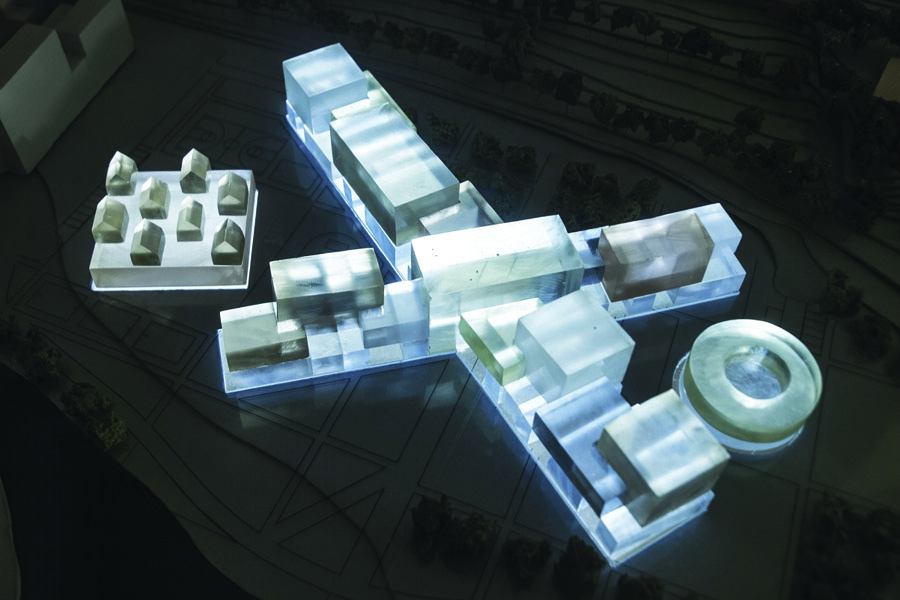
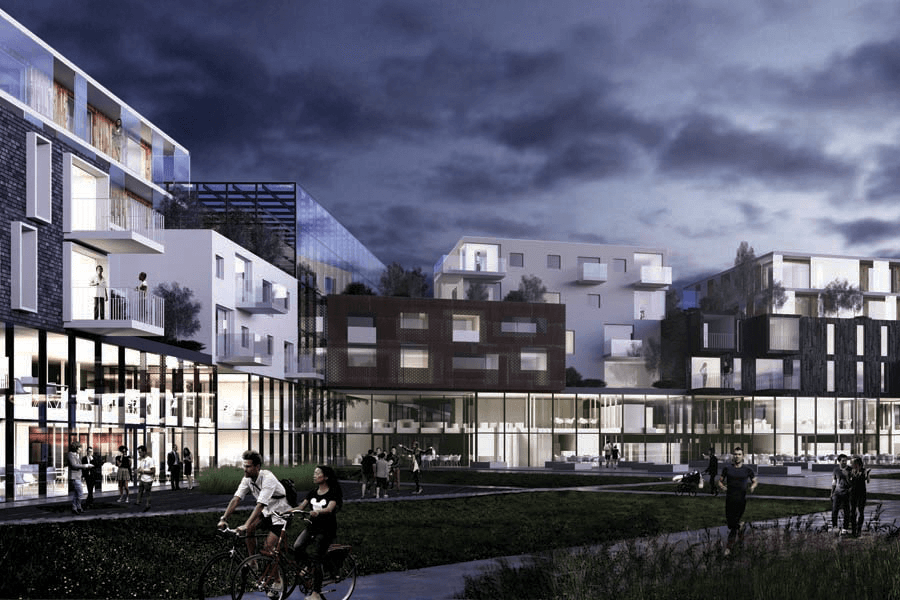
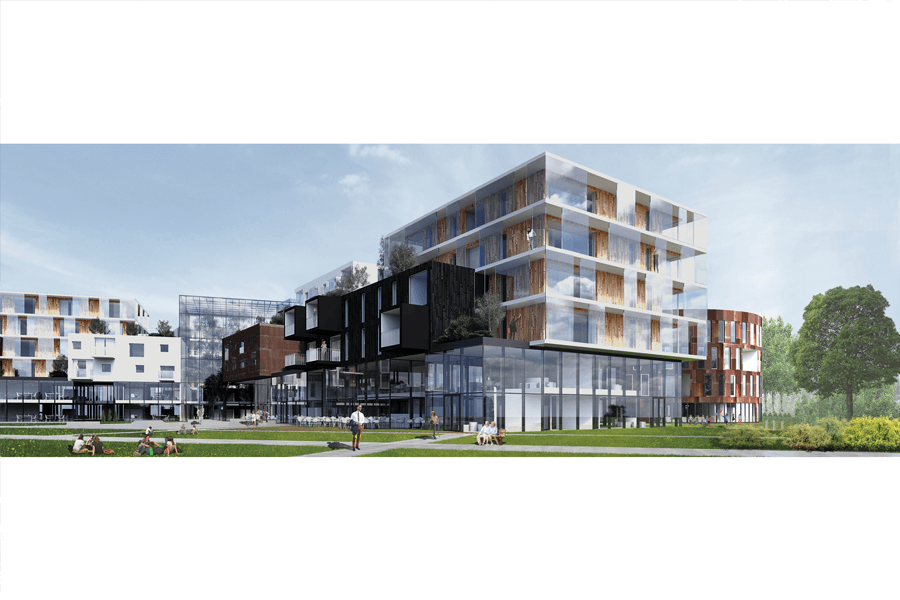
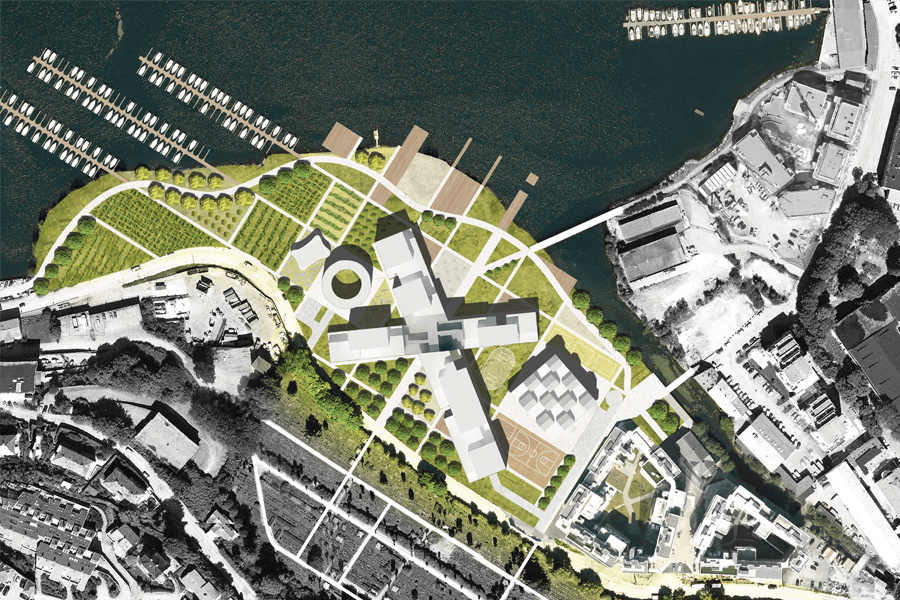
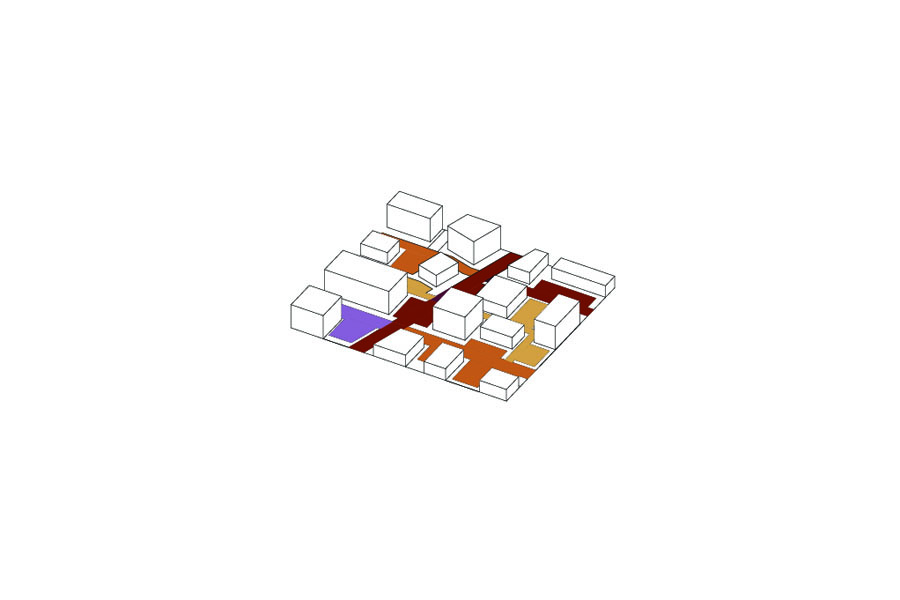
Traditional public space in a city
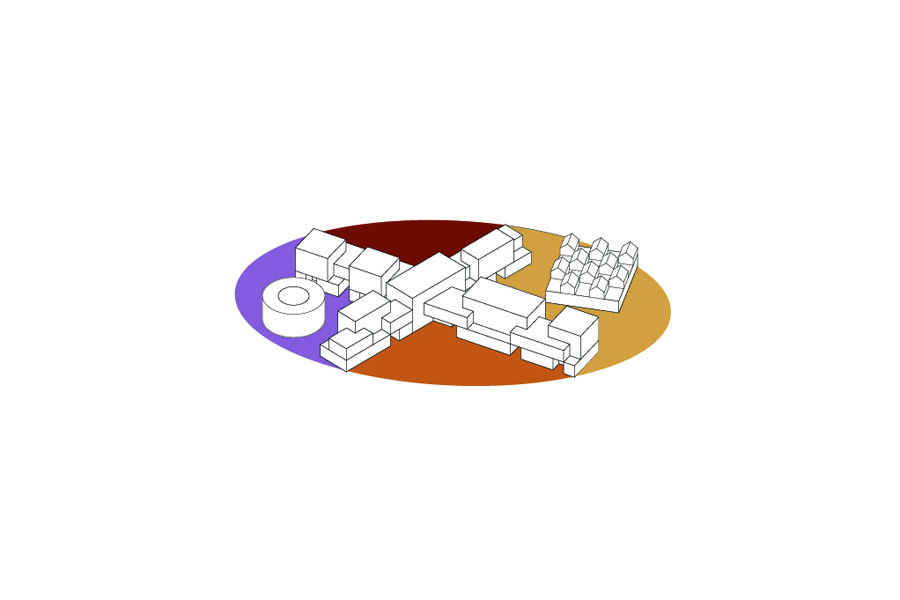
Four Faces - four public spaces
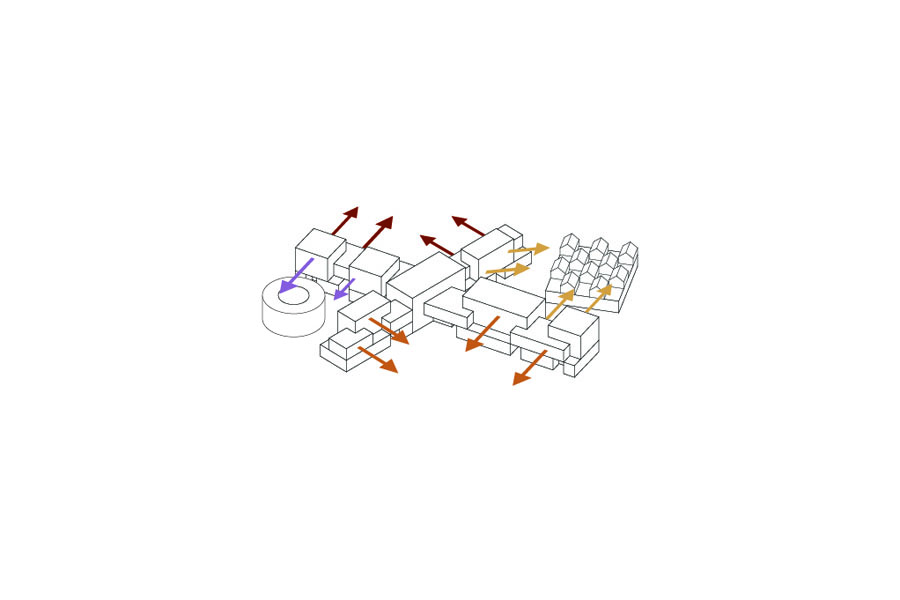
Views towards river, lake, student housing and cemetery park
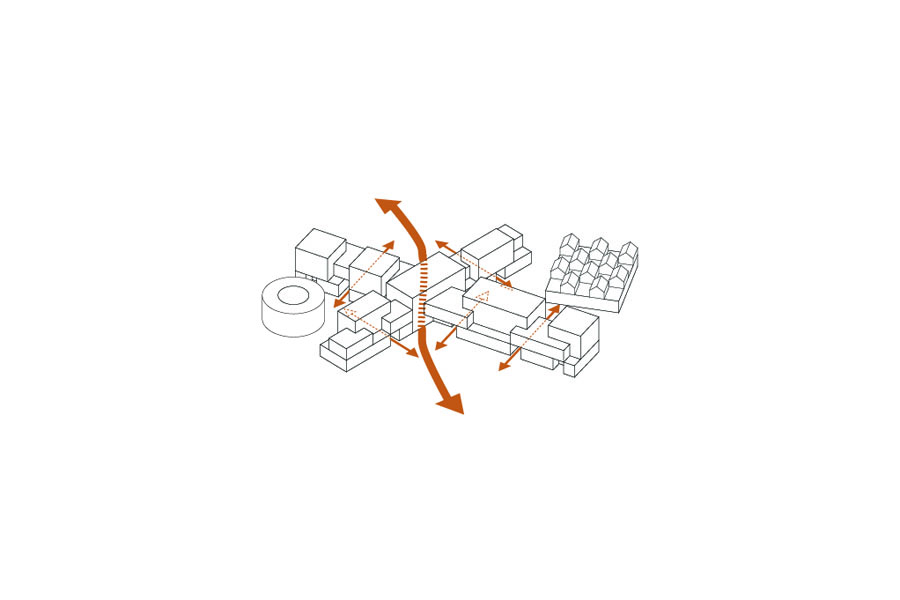
Building as an urban connector
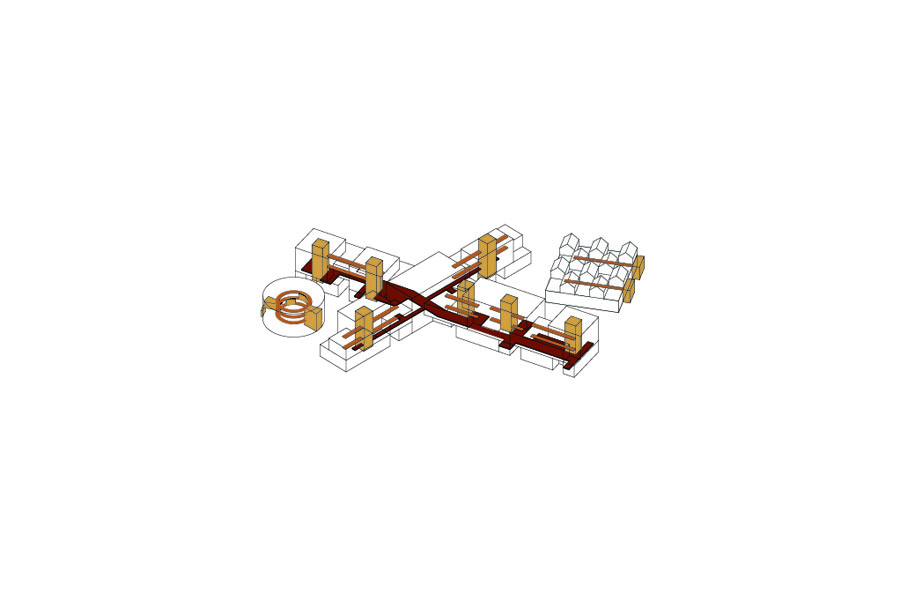
Vertical and horizontal communications
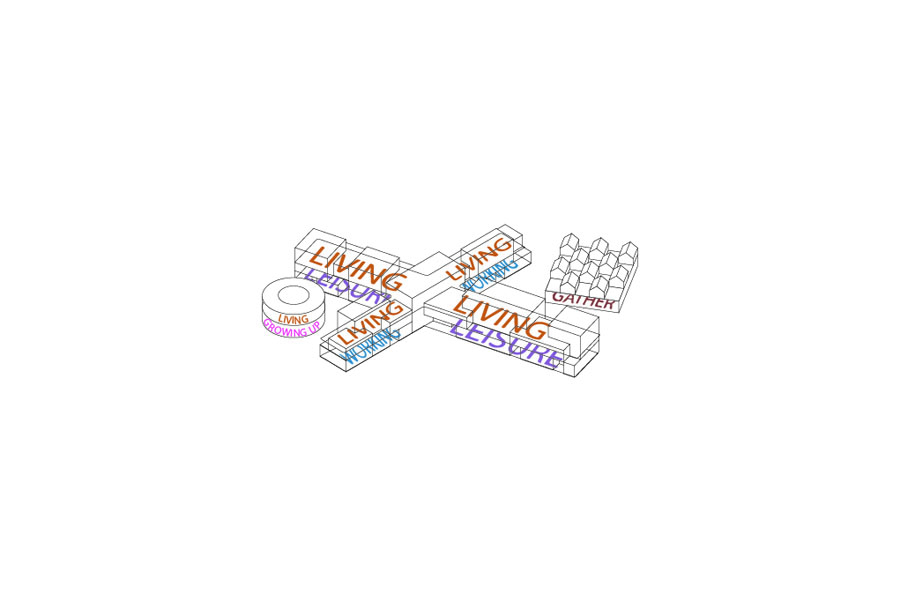
Hybrid buildings
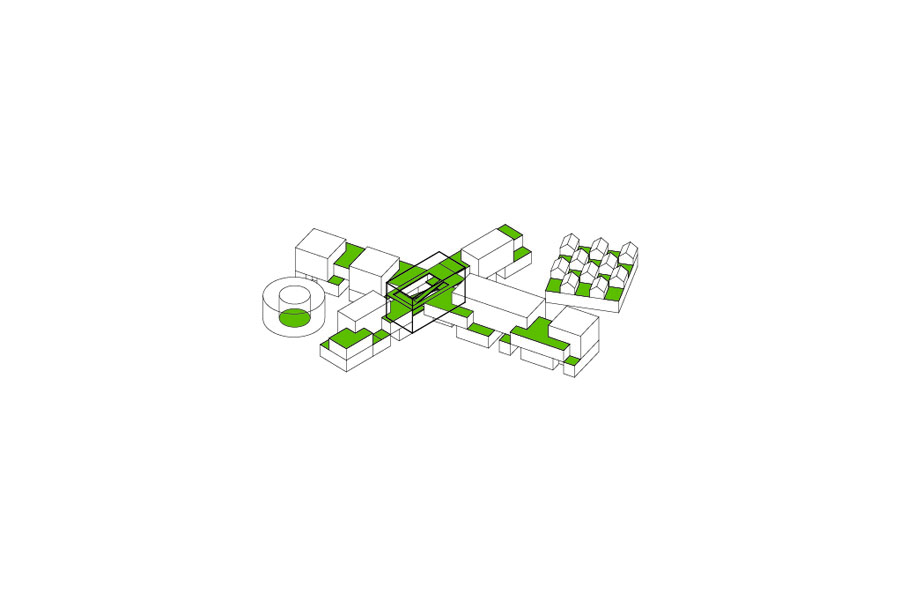
Greenery of the buildings
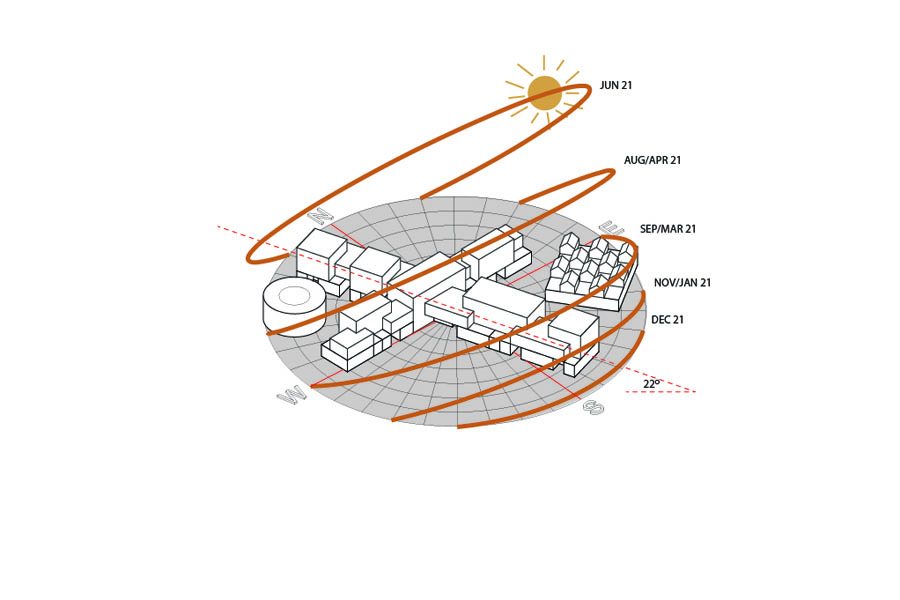
Sun exposure
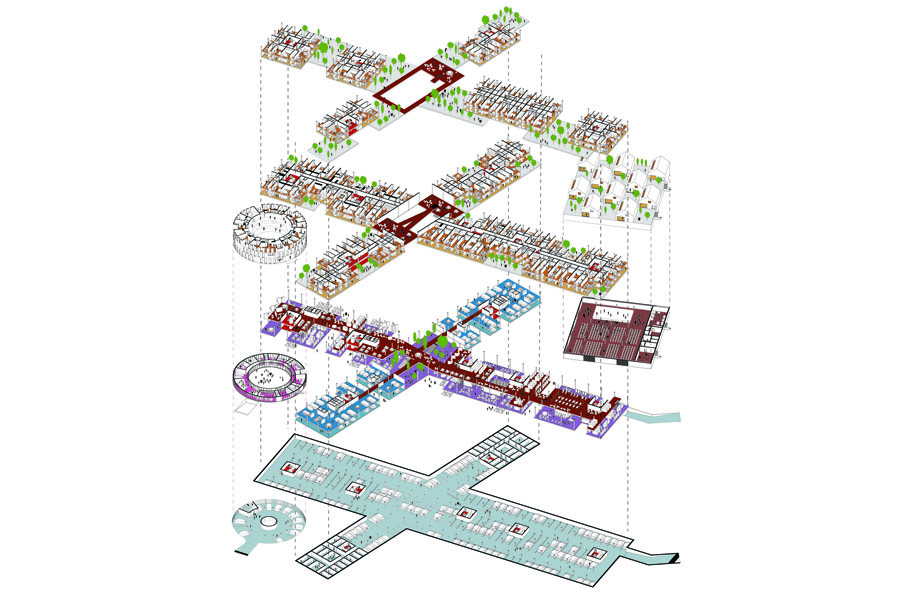
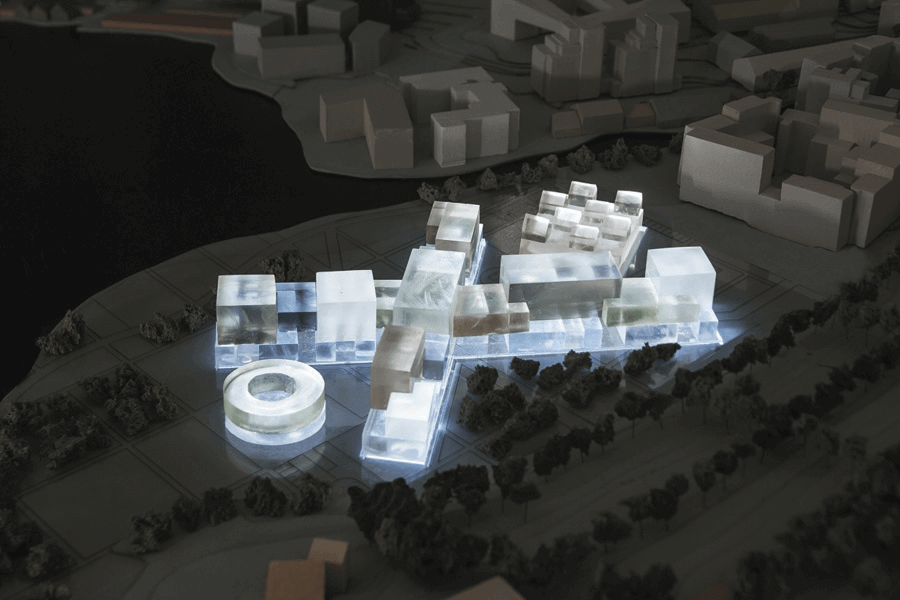
Traditionally public space in a city is streets and squares distributed between buildings. Our vision is to consolidate these city fragmentations into 4 unified much larger public spaces – four faces - open and shared with whole Bergen city. This approach enables us to construct a neighborhood with integrated large scale greenery, create feeling of openness and sharing with surrounding areas, generate culture and living in harmony with diversities.
To achieve this, we are offering to condense building mass in the centre of the neighborhood that shapes four new public spaces – four yards with four different characters. They provide possibility of gathering, gardening, doing sports and being close with nature.
To further enhance the effect of sharing, we propose to avoid traditional segregation morphologies of a city by creating 3 hybrid buildings where different urban typologies are unified in multifunctional building. Hybrid creates critical mass of inhabitants for self sufficient living environment of larger common public spaces shared by more people. They are easy to access without leaving the building therefore encouraging their usage and meeting other people.
Hybrid also helps to create a feeling of home that has been gradually lost in nowadays society. If before industrial revolution a dwelling was the central place where all everyday activities took place and were shared by different generations of the family then nowadays it has become just one of the satellite points to pass by. Hybrid offers to condense living, working, recreating, and cultural life in one architectural gesture that inhabitants would associate themselves by home.
The project proposes complementary conditions offering a place for a harmonized interaction between humans, wildlife and the environment. It provides a dynamic urban place for both busy lifestyles, producing an ideal urbanism required for the 21st century having regard to both high quality human settlement and environmental sustainability.
Four faces
Condense building mass in the centre of the neighborhood shapes four new public spaces – four faces - with four different characters.
South face – the main public space of the neighborhood. Yard with urban landscape, towards which opens up also main public functions on the ground floor of the cross building – restaurants , cafes, galleries, shops etc;
North Face – green public space with generous greenery as continuation of the cemetery park;
East face - urban public space for gathering and sport activities
West face – public space for urban farming and children playgrounds.
X building
The X building works as an urban connector. It connects Path coming from bridge over river to cemetery park. Path goes through the center of the cross where 6 floor public greenhouse with balconies and terraces is located. The building also connects all 4 squares through large carved pathways through 4 wings of the cross.
The building is an urban hybrid that includes all different functional typologies. The ground floor and 1st floor is composed from two intersecting axes – “leisure” and “working”. Leisure axe includes all different activities that neighborhood and nearby area inhabitants would use for recreational purposes – small cafes, restaurants, shops, galleries, gym and small cinema. Working axe consists from small offices and workshops. A generous pathway on the 1st floor shared by all building inhabitants unifies all leisure and working activities. It allows people to reach their destination without leaving the building, that is especially important in Bergen’s rough climatic conditions.
On top of the public activities is distributed housing typology. It has various size housing units starting from smaller one bedroom studios to large 2 and 3 bedroom apartments and two storey units. The most common apartment typology is for parents with children. The X building cross volume positioning creates outstanding views towards lake, river and cemetery park.
The North-South axe is rotated in 22,5 degree angle that is ideal angle for morning and evening sun exposure. The East-West axe units are arranged in a way to always receive view towards North and sun from South. This is achieved by specific one storey unit layout and two storey units that go through the block. With this approach the amount of the corridors is also reduced to minimum.
Each apartment has a 6m2 or larger private balcony and inhabitants all share large green semi-public roof terraces on 2nd and 4th floor accessible from common stairs and corridors.
The fragmented architectural volumes of the x building housing blocks creates one unified building mass yet providing a feeling of individuality.
Brick building
Brick building is included in the overall neighborhood master plan as an object of architectural and mental heritage of the former industrial area. Its large open space room allows to use it for various public events and activities. The building will be used as a community center with a possibility to host concerts, market, sport activities, art exhibitions of nearby art academy etc. The only architectural intervention besides reconstruction of the ground floor is implementation of service spaces for the large room - toilets, anterooms, kitchen and administration.
The roof of the building is flattened and strengthened with additional load bearing structure to place 10 new urban villas with excellent view to Mollendal river. Each villa also has a private yard that can be used for gardening or other everyday activities.
O building
The third architectural element in neighborhood master plan is kindergarten – The O building. The 400m2 kindergarten is placed in the urban farming square and designed as cylindrical element to ensure 360 degree accessibility and connection to landscape. Surrounding areas of the building will be used as playground also shared by the whole neighborhood. It also has more private inside yard for different children activities – open air theater, playground etc. The sewage pumping station volume is enclosed with designed dynamic wall that can be used as a low climbing wall for children. The surrounding urban farming area can be used also by children to study processes in nature and agriculture.
On top of the kindergarten are three floors of gallery typology housing units. Units are in two sizes - one and two bedroom. Each unit can be accessed from inner yard gallery and has generous private terrace.
Parking
By considering the high land value in dense urban situation of Bergen, most of the parking is organized in underground of the X and O buildings. By releasing ground level of the neighborhood from cars it is possible to make humane and green environment and partly remove contaminated soil. There is place for 1 parking per apartment and 3 car per 1000m2 for leisure and working activities. All parking can be easily accessed by 7 core stairs and elevators that go through the building. Additional on-ground parking is placed near Community center (reconstruction brick building) for urban villas and event service and near kindergarten.
Landscape
The landscape continues green pathway grid that starts in cemetery park and is partly also shaped by student housing building in neighboring land plot. Each of 4 squares shaped by X building has different characters and functions. Active and sport leisure activities are concentrated around city promenade near waterfront.
Building materials
The ground floor of the X and O buildings is left transparent to create open and inviting image. Facades of the leisure axe on the ground and first floor can be opened in good weather conditions towards exterior. For housing facades are used 4 main materials – wood, brick, plaster and copper that creates diversity and urban architectural appearance.
Authors: Didzis Jaunzems, Maris Bardins, Klinta Pickaine, Kristaps Kleinbergs, Paula Bloma






