Feng Shui family house
Jurmala, Latvia, year 2009
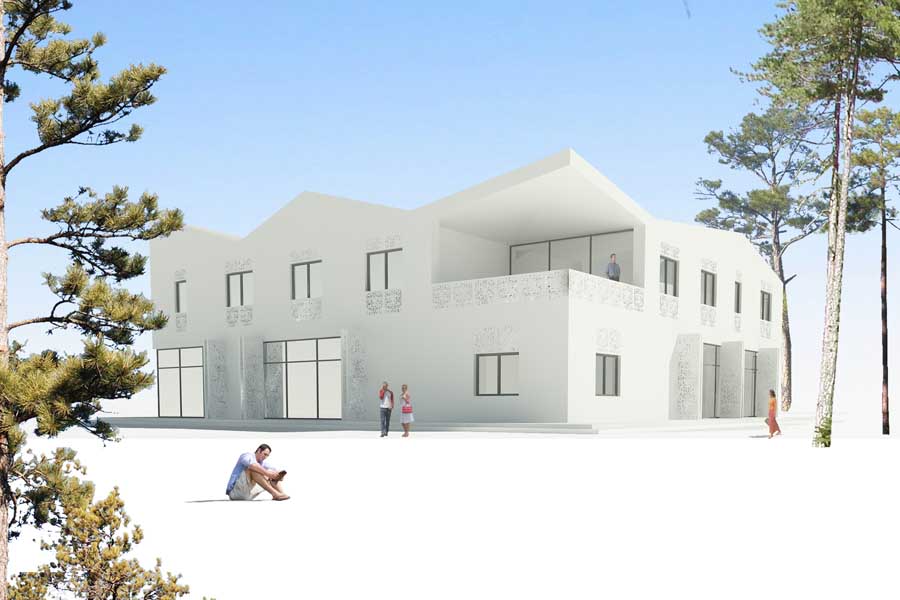
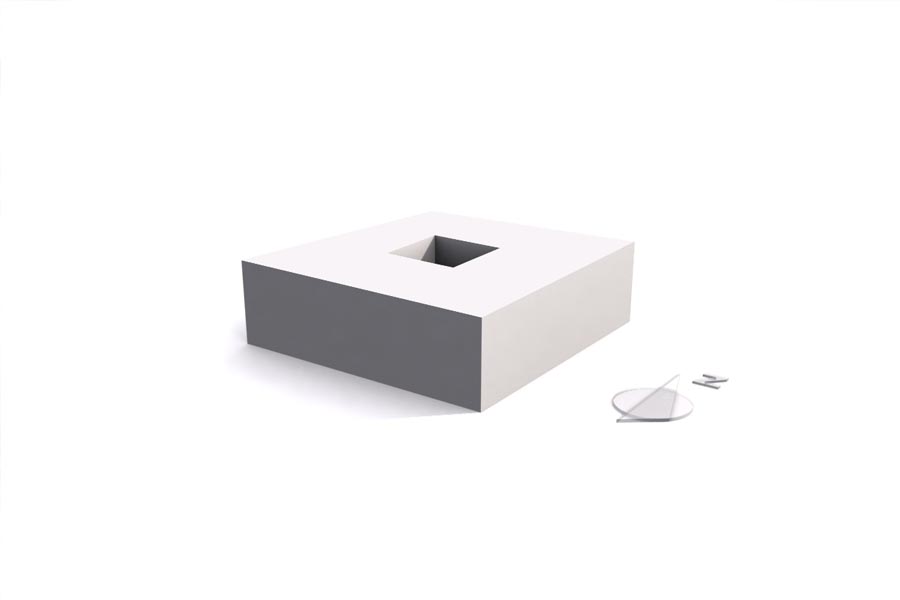
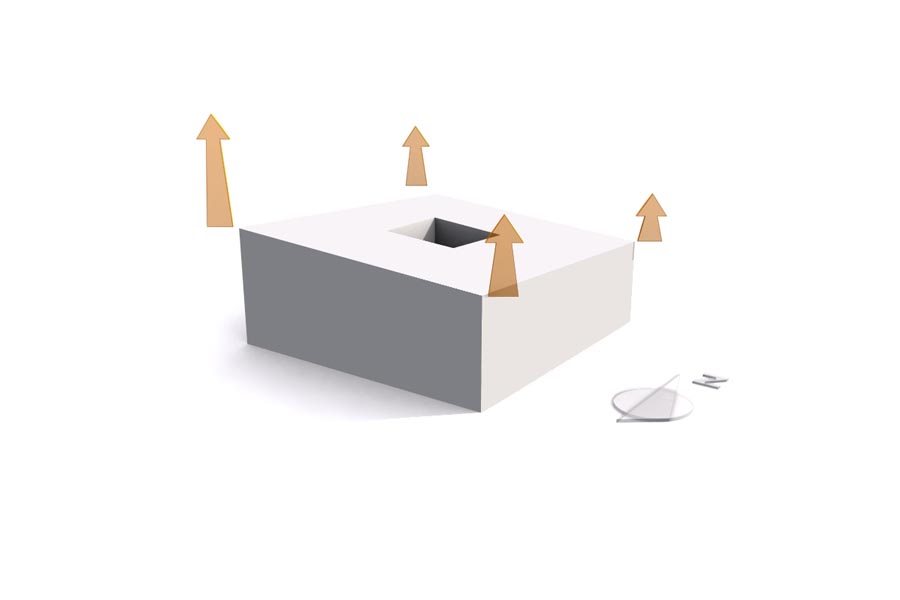
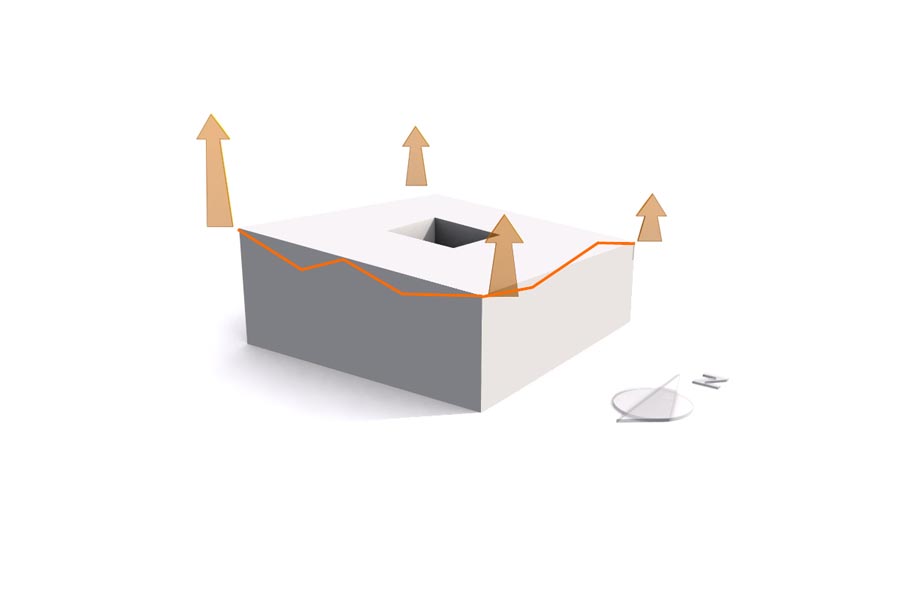
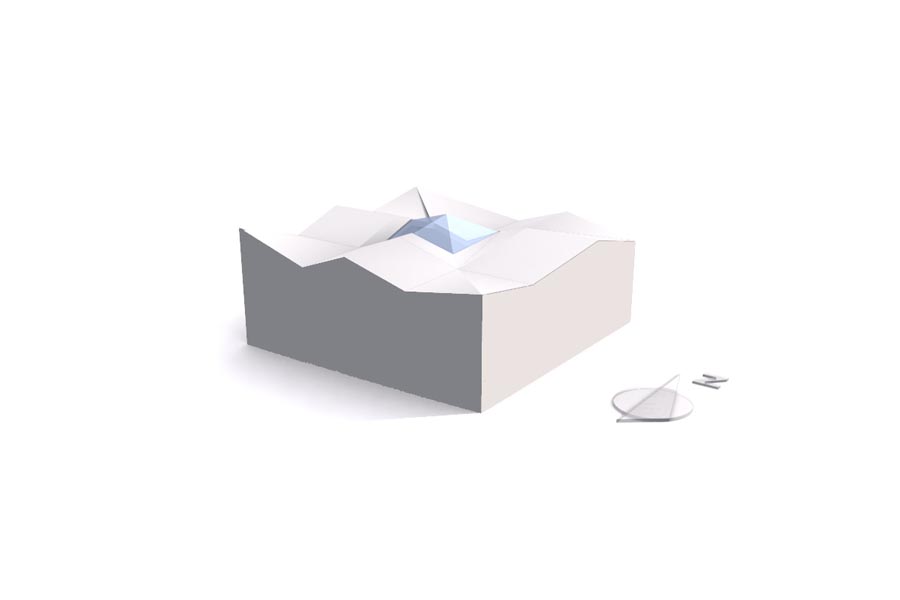
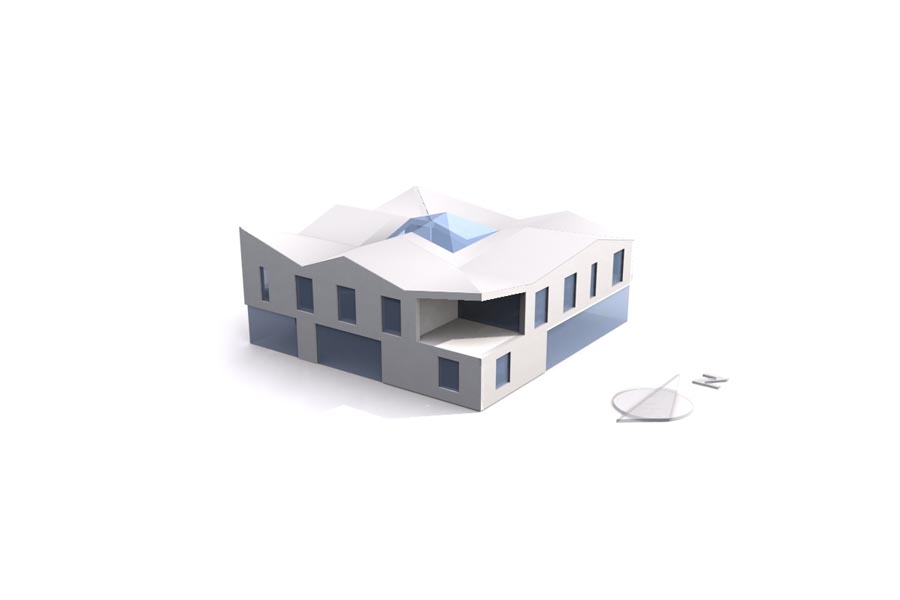
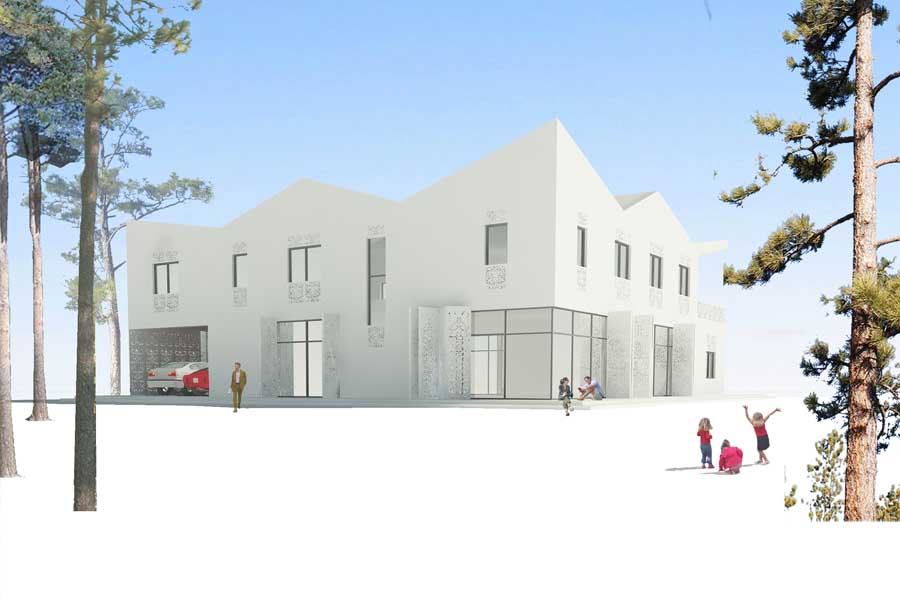
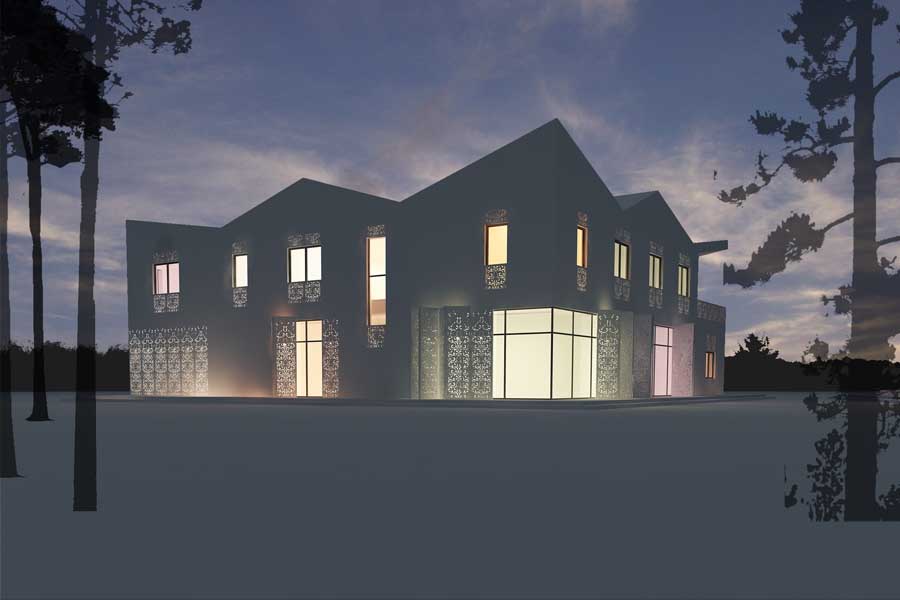
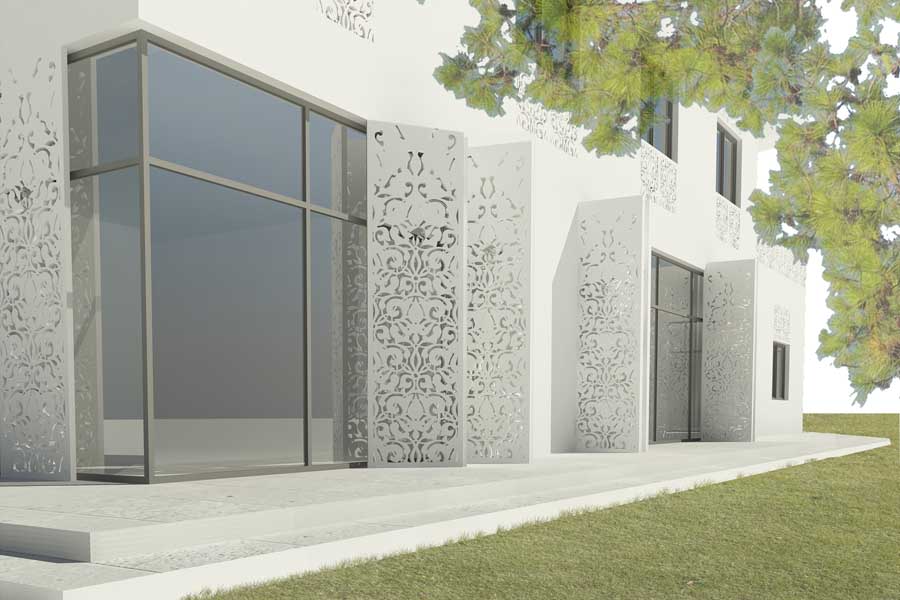
plan with correct orientation of rooms, windows, doors and open central hall in the middle of the building stimulates flows of the good energy Qi through the building. The height of the building gradually gets higher from North – East corner to South – West corner to encourage energy flows in the site. House is painted in white because this color most precisely complies with Feng Shui philosophy. The roof is designed considering traditional building roof shape and scale of city Jurmala. Large glass surfaces are partly shaded with perforated shutters and balconies, that corresponds to rich detailing of Jurmala architecture.
Authors: Didzis Jaunzems and Gundega Martirova
Elaborated: Architecture office Lauku Dzive






