Community house extension
Linesoya, Norway, year 2010
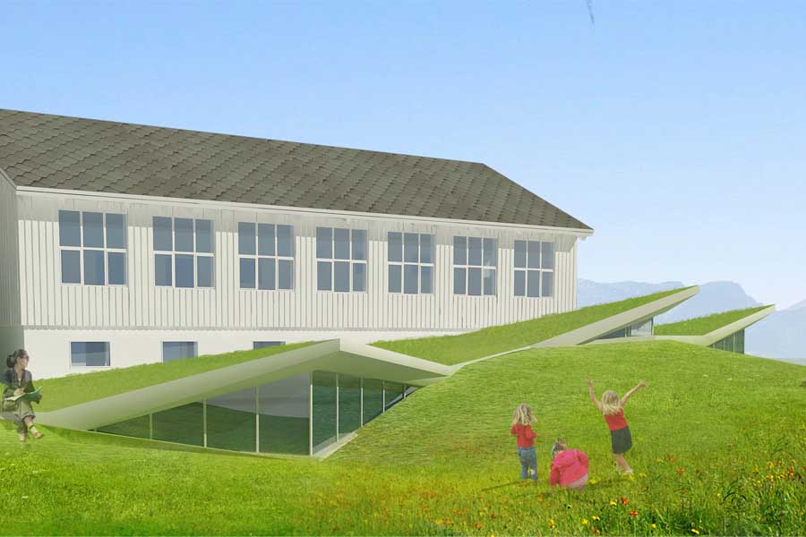
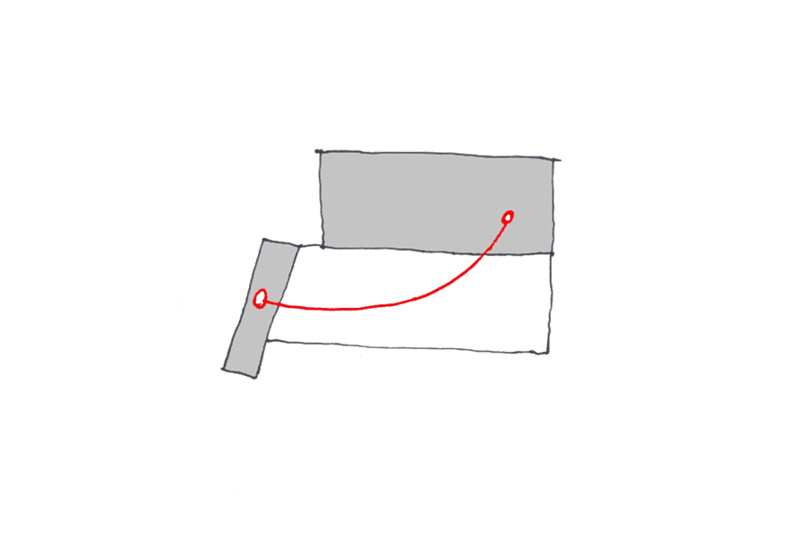
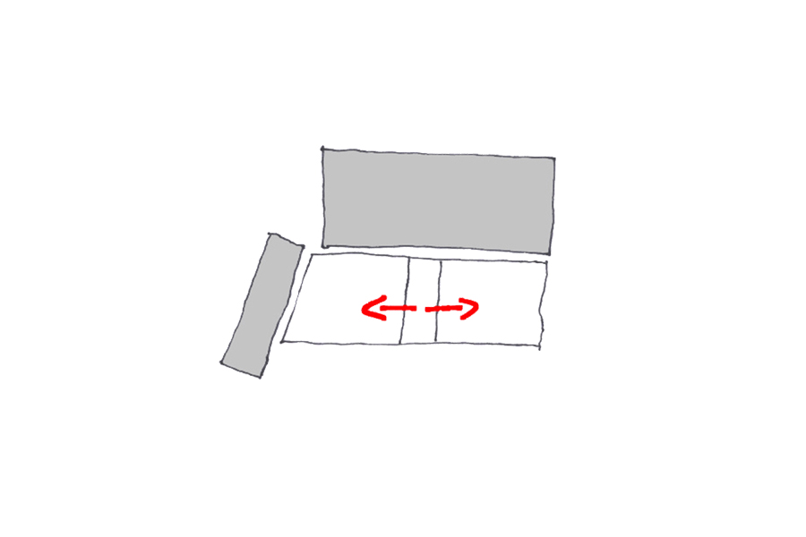
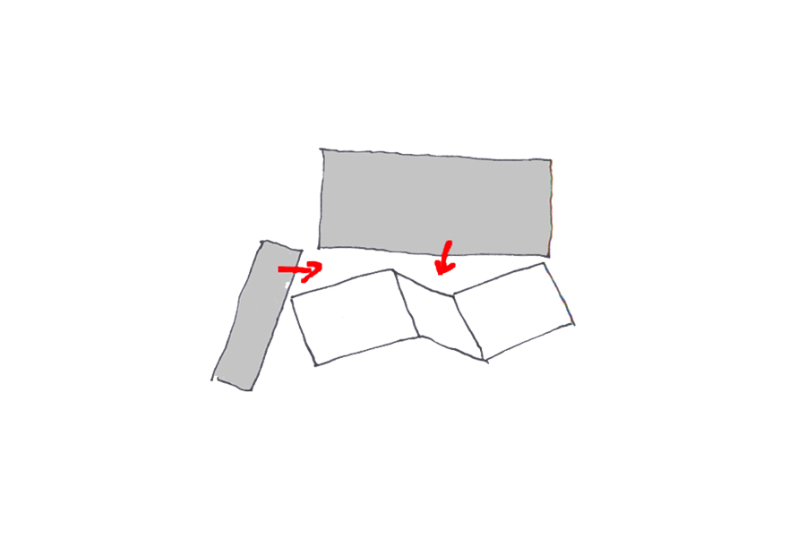
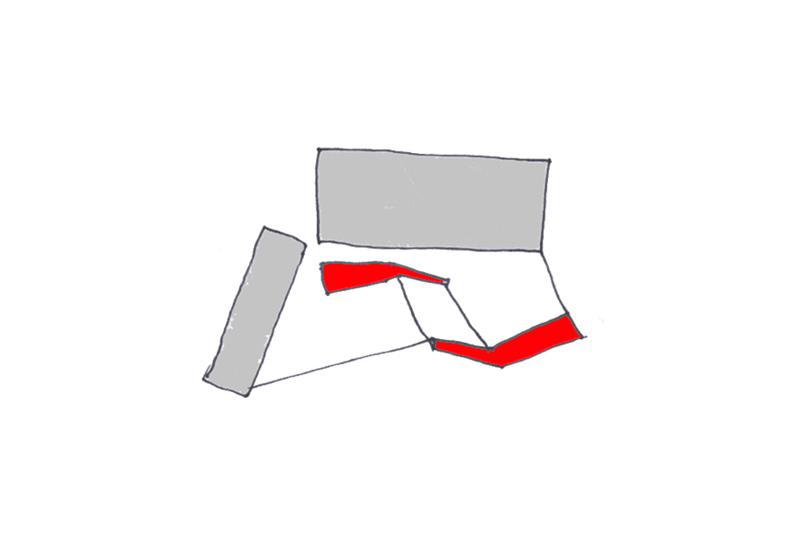
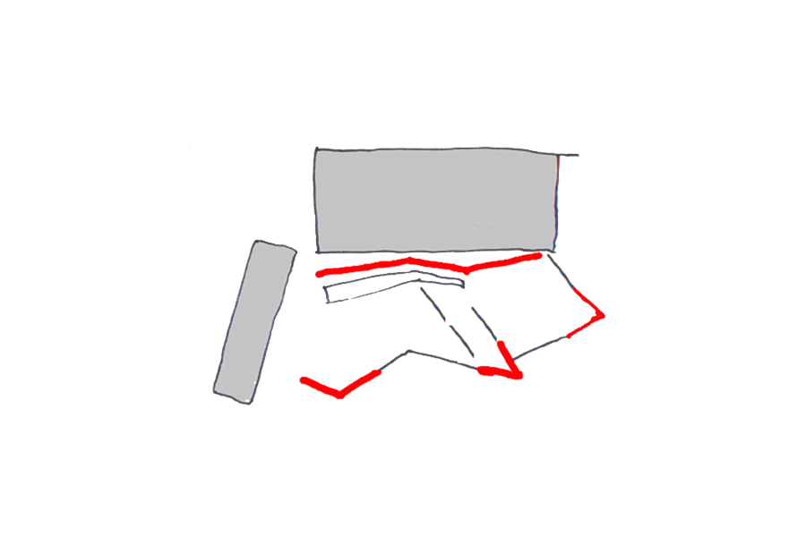
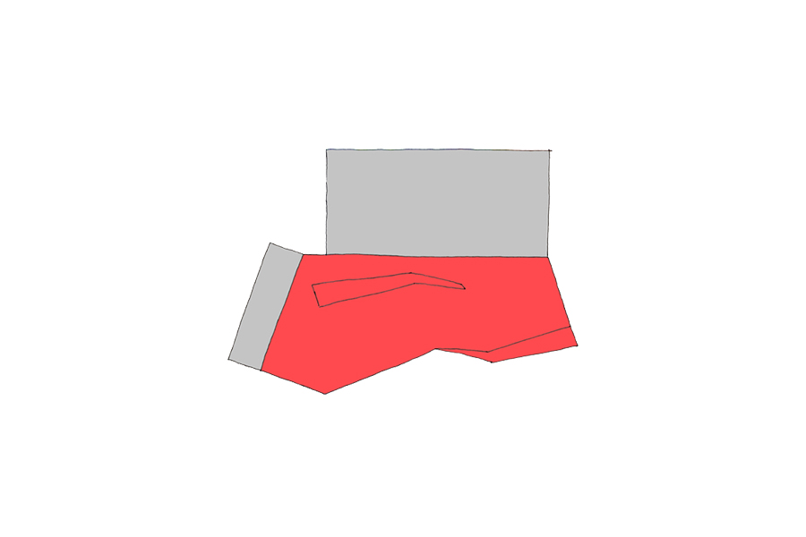
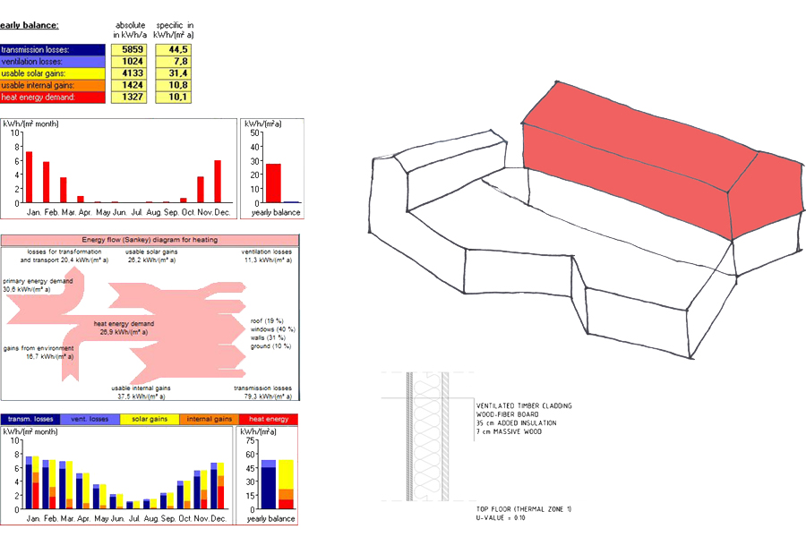
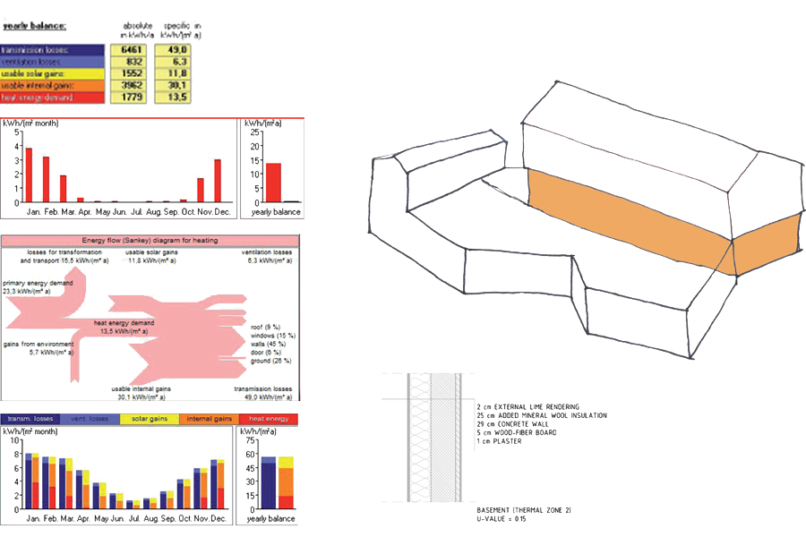
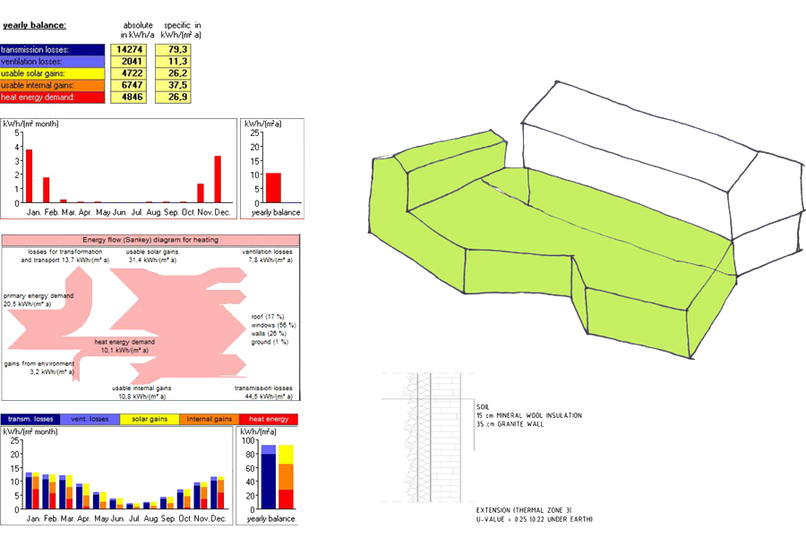
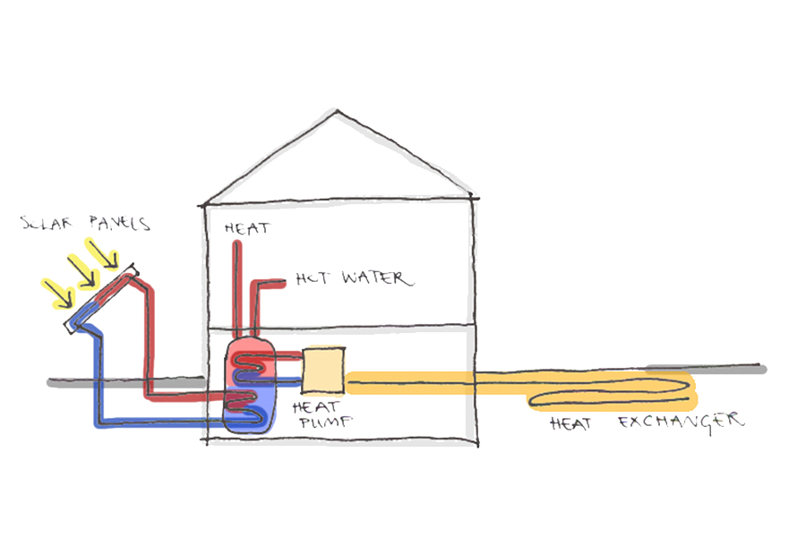
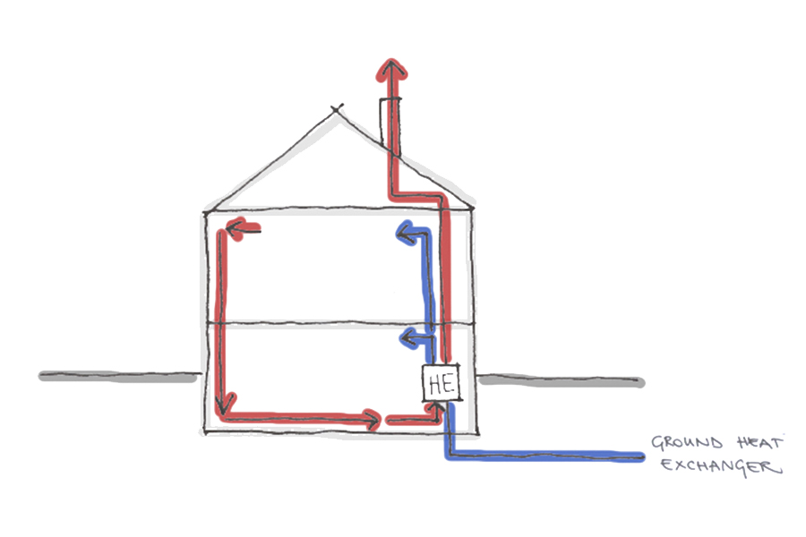
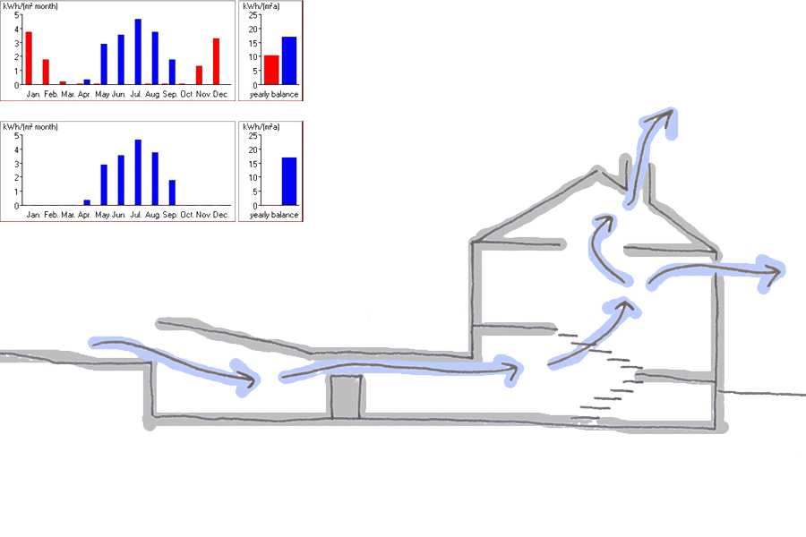
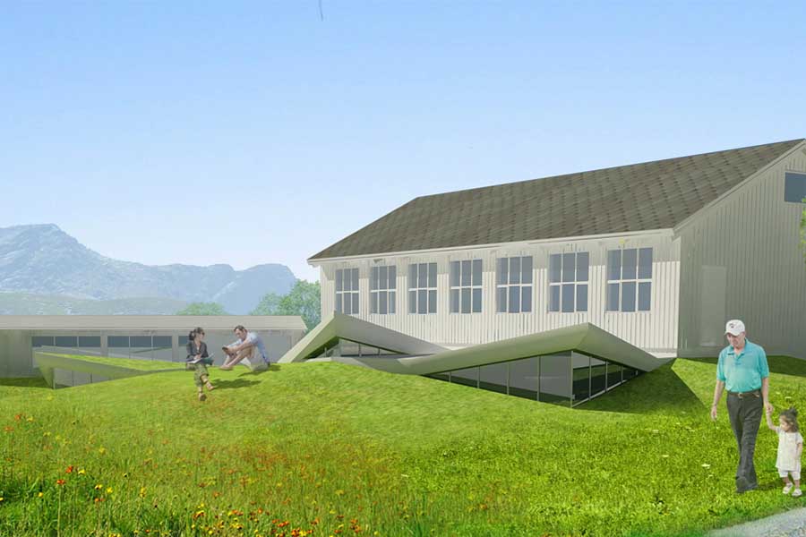
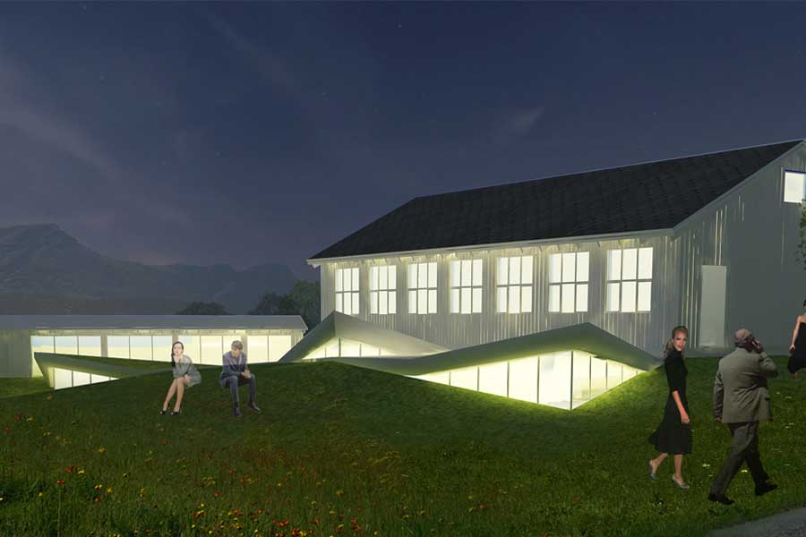
The amount of people staying on little Linesoya island varies a lot depending of season. If there are about 400 inhabitants in summer then in winter there might be about 60. A complex of two historical building could no longer provide Community house with all necessary functions. The decision was made to extend it. The project conceives to reconstruct historical buildings according to passive house standard and join them together with an extension in basement level. Extension allows to perceive historical buildings and highlight them with additional contemporary architecture. Transformable conference room and exhibition hall with utility rooms are placed in extension. The building is divided in three thermal zones, allowing to use them according to particular need. By minimizing the use of the building to one zone in winter large amounts of energy will be saved. Usage of local building materials takes the building closer to an example of ecological architecture.
Authors: Didzis Jaunzems, Maja Mercina and Vincent Scheiffelen






