Daugavpils Innovation Center
Daugavpils, Latvia, year 2022
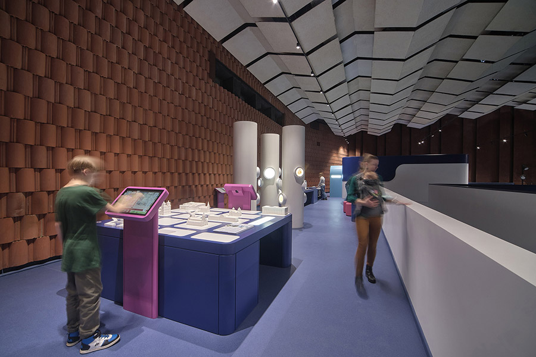
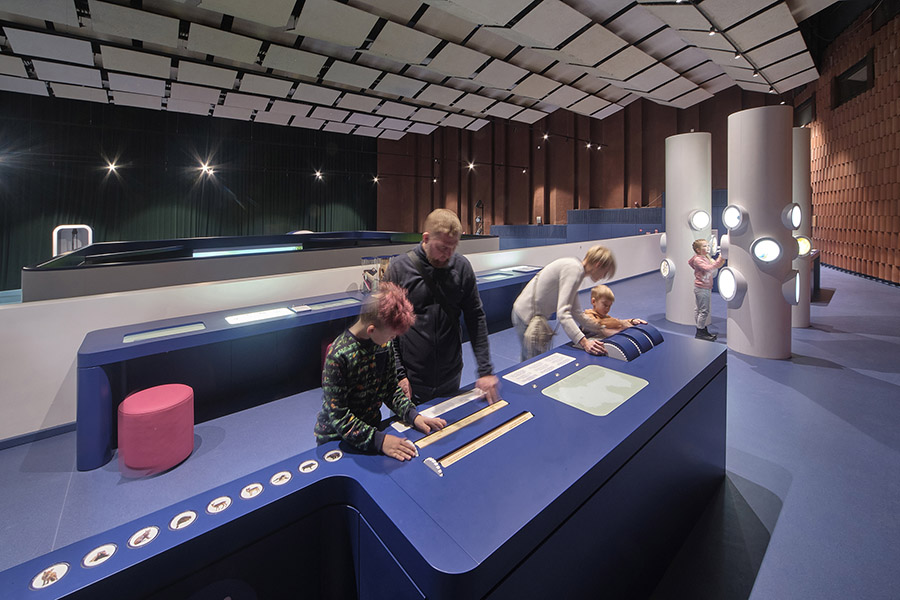
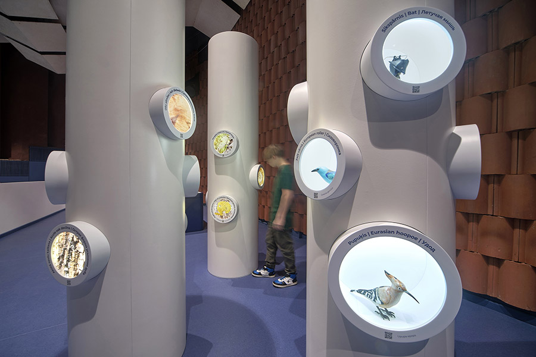
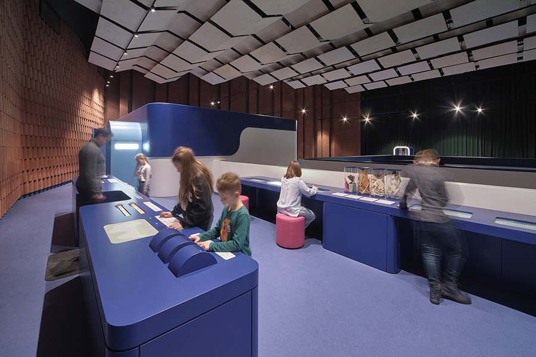
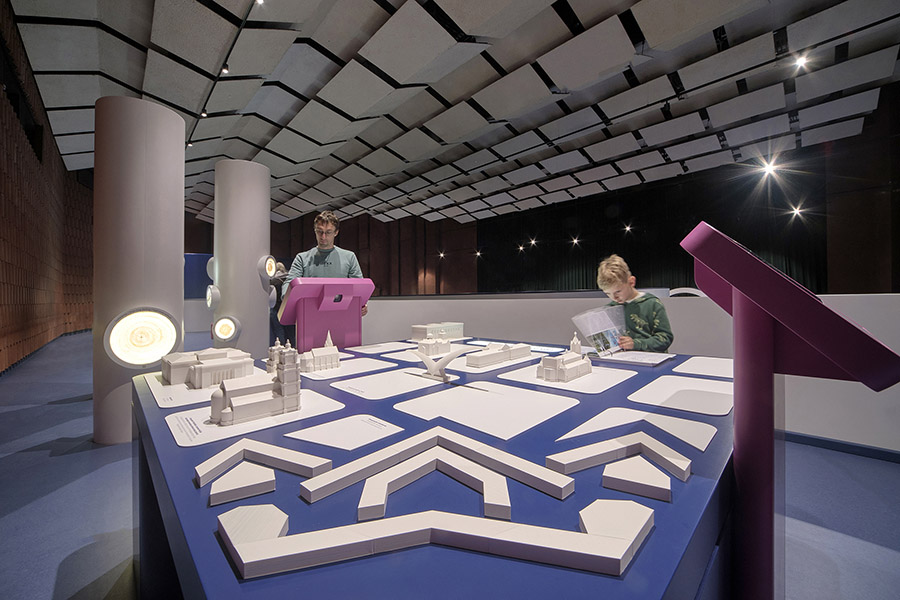
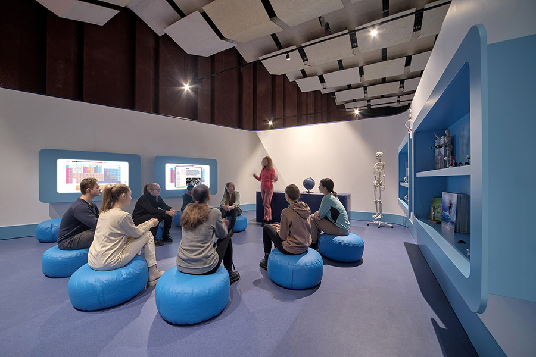
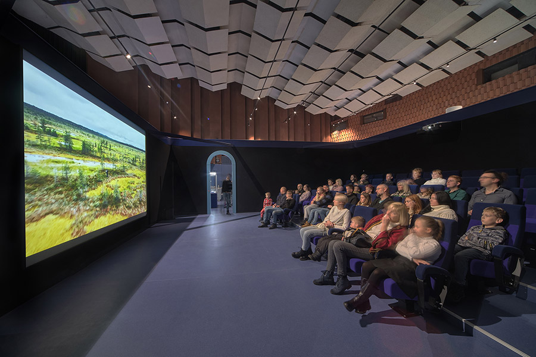
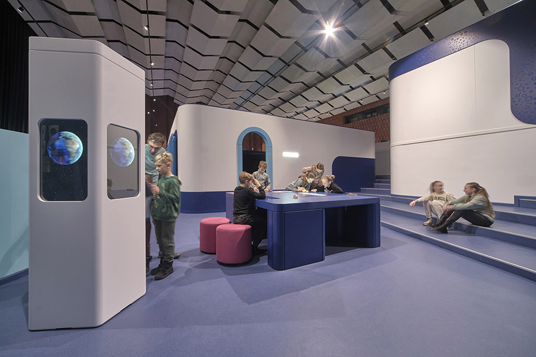
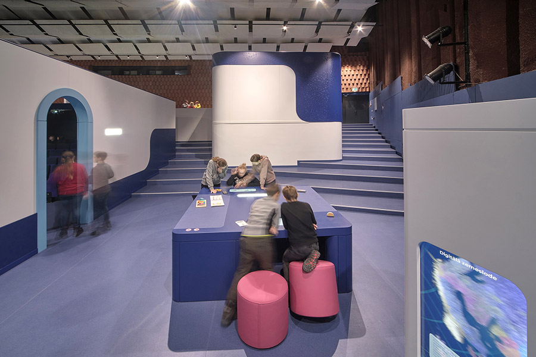
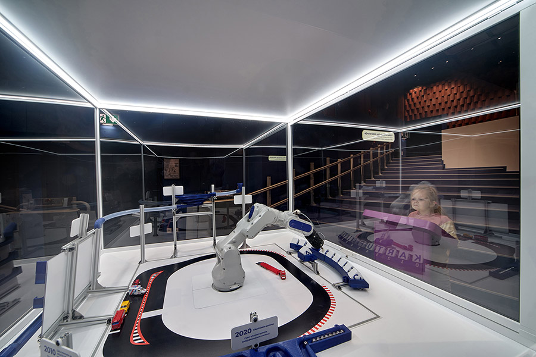
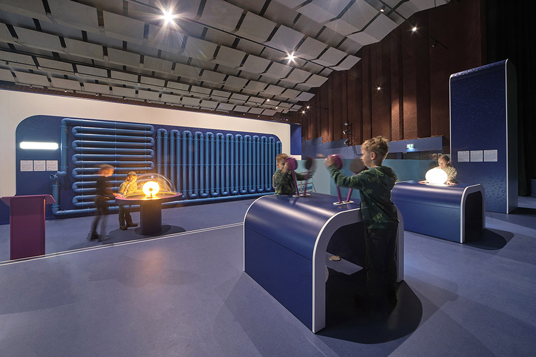
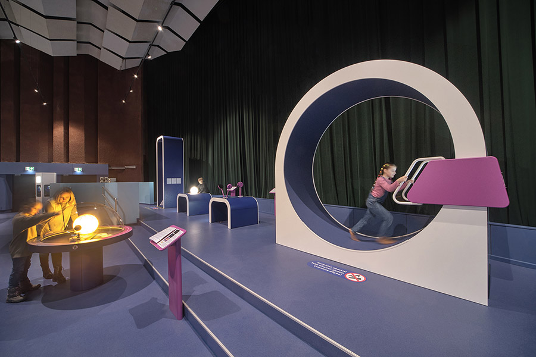
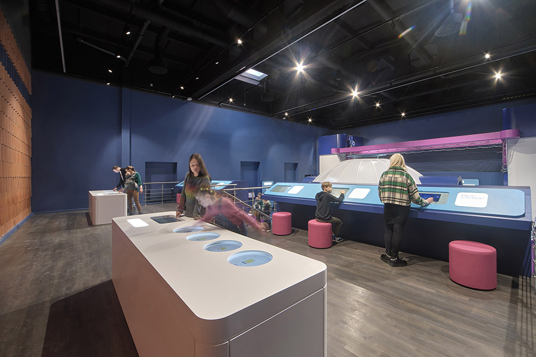
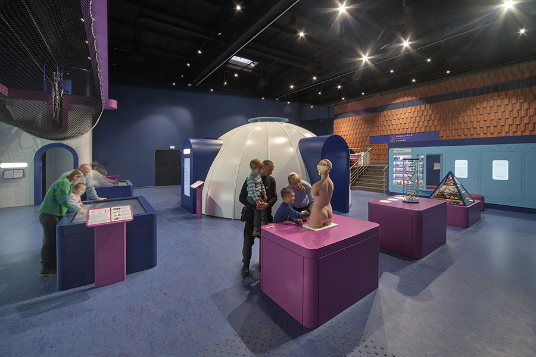
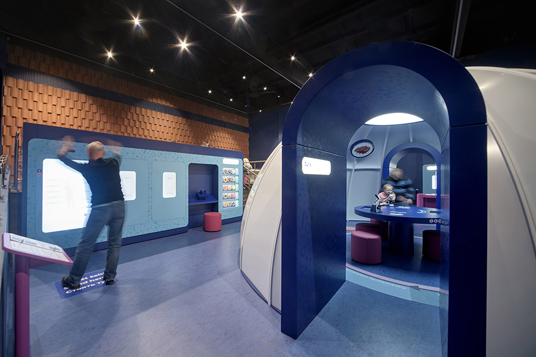
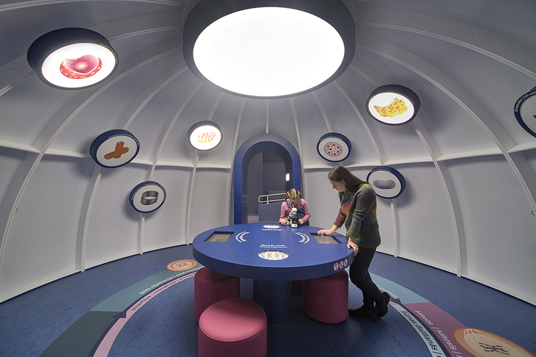
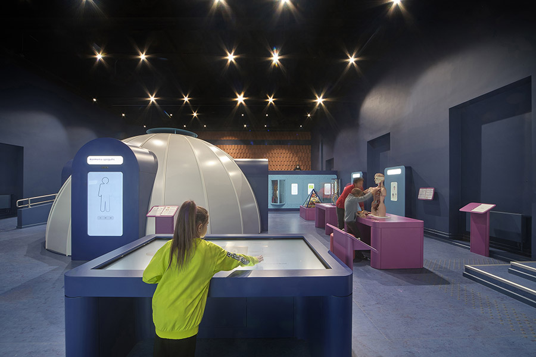
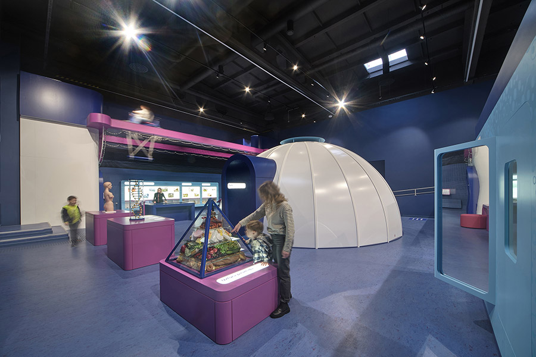
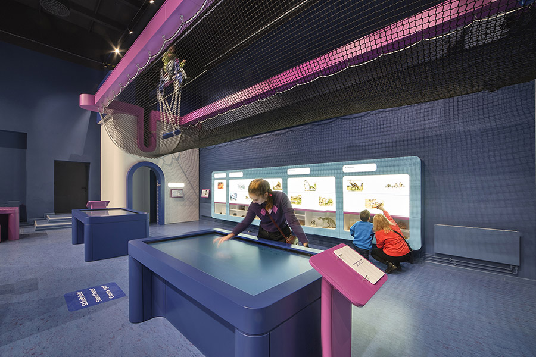
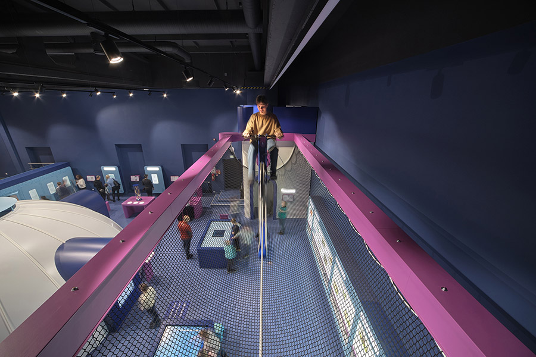
The exposition of Daugavpils Innovation Center is designed as a contemporary design contribution in the historical modernist style interior. The shapes of the exhibits make references to the plastically curved walls designed by the building's architect Olģerts Krauklis, while the attractive colors used create an equally attractive environment for discovering the magic of science for both children and adults.
Exhibits are placed in the Large and Small Halls of the former cinema, grouping them in separate areas. They are designed as separated and free-standing objects, which can be supplemented or replaced with new exhibits over time, without losing the unified visual image of the exhibition arrangement. Physics, robotics, astronomy exhibits, a scientific laboratory (hereinafter zone 1) and ecology, forestry, processing, sustainability exhibits (hereinafter zone 2) are located in the Large Hall. On the other hand, the Small Hall houses health, genetics, evolution, medicine (zone 3) and business exhibits (zone 4). The movement of visitors in both halls is designed in such a way that it leads sequentially through the exhibits located in different areas and there is no need to return to the ones that have already been seen.
To ensure the accessibility, the exhibits of zone 2 are placed in the upper part of the Great Hall on a built horizontal platform. Such a platform allows access to all the exhibits of zone 2, both for people in wheelchairs and for mothers with baby carriages, moving on only one level. For the exhibits of zone 1 in the lower part of the Great Hall, accessibility is provided by lift on the side of the Great Hall. A separate ramp has been created to access the exhibits, which are placed on the stage of the Great Hall. In the small hall, environmental accessibility to objects is ensured from ramp, which connects the lower floor levels of zone 3 and the upper floor of zone 4. All exhibits that can be used by people in wheelchairs have a design that meets the requirements of accessibility, i.e. their screens are designed at a reachable height, tables are designed for wheelchair access, etc.
DJA – concept and design
Concept and project director: Didzis Jaunzems
Concept and design: Ksenia Sapega, Helēna Laura Bindemane, Katrīna Anna Pētersone, Liene Greitāne, Justīne Kate
Hesse
SOLAVI – technologies and
management
Group director: Ints Bērziņš
Management: Anda Zemīte
Project manager: Dāvis Ozoliņš
Audio visual IT engineer: Guntis Maisaks
Finances: Dita Talo
OVERLY - programming and technologies
Director: Gatis Zvejnieks
Project manager: Toms Grīnvalds
Software development: Madars Pujats, Kristaps Biters, Niklāvs Laicāns, Ričards Brede, Ilya Korsak, Daniils Goba
Electronics engineering: Ingus Kokins
YES WE CAN – production and technical
design
Directors: Jānis Miķelsons, Rolands Strelčs
Project manager: Edgars Neibauers
Technical Design: Jānis Rūsiņš, Jānis Grims, Nikolajs Petrikins, Mārtiņš Bērziņš, Jānis Aleksis,
Jānis Brencis, Jānis Karašnieks, Valdis Stumbiņš, Dāvis Skudra, Andris Līdaks, Uldis Salna
Manufacturing: Māris Jozefs, Jānis Purgalis, Kaspars Briška, Jevgēnijs Berezins, Kaspars Sakša,
Kristers Zukurs, Matīss Priede, Indars Kuzmickis, Edgars Debesnieks, Edgars Zaicevs, Mārtiņš Līcis, Mārtiņš
Podnieks, Normunds Gaidels, Romāns Bikovs, Uldis Kalns, Andris Lejaskrauklis
Construction: Ivans Suhovs, Jānis Sniedze, Kārlis Cinītis, Juris Cakuls
Assistance: Edgars Andersons, Oskars Lapiņš, Gunārs Lielbriedis, Evita Bērziņa, Māris Skudra
Finances: Baiba Zukure
Photographer: Ēriks Božis






